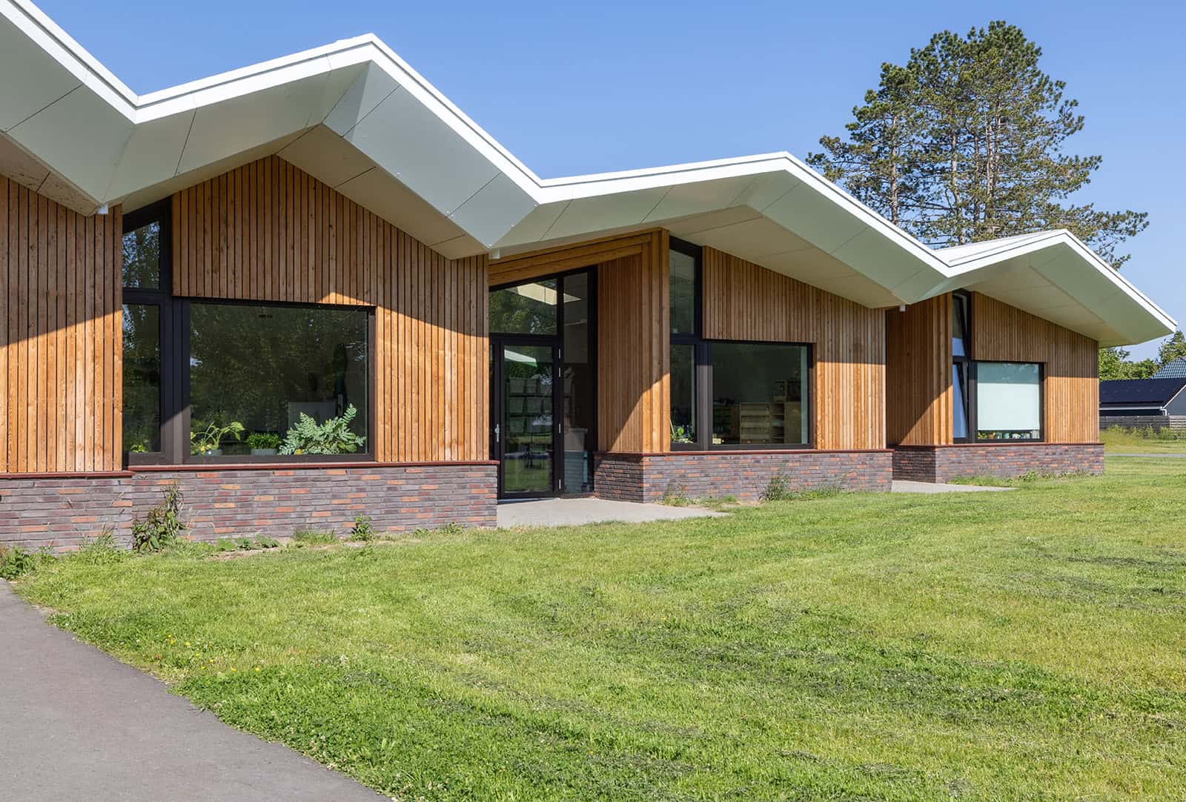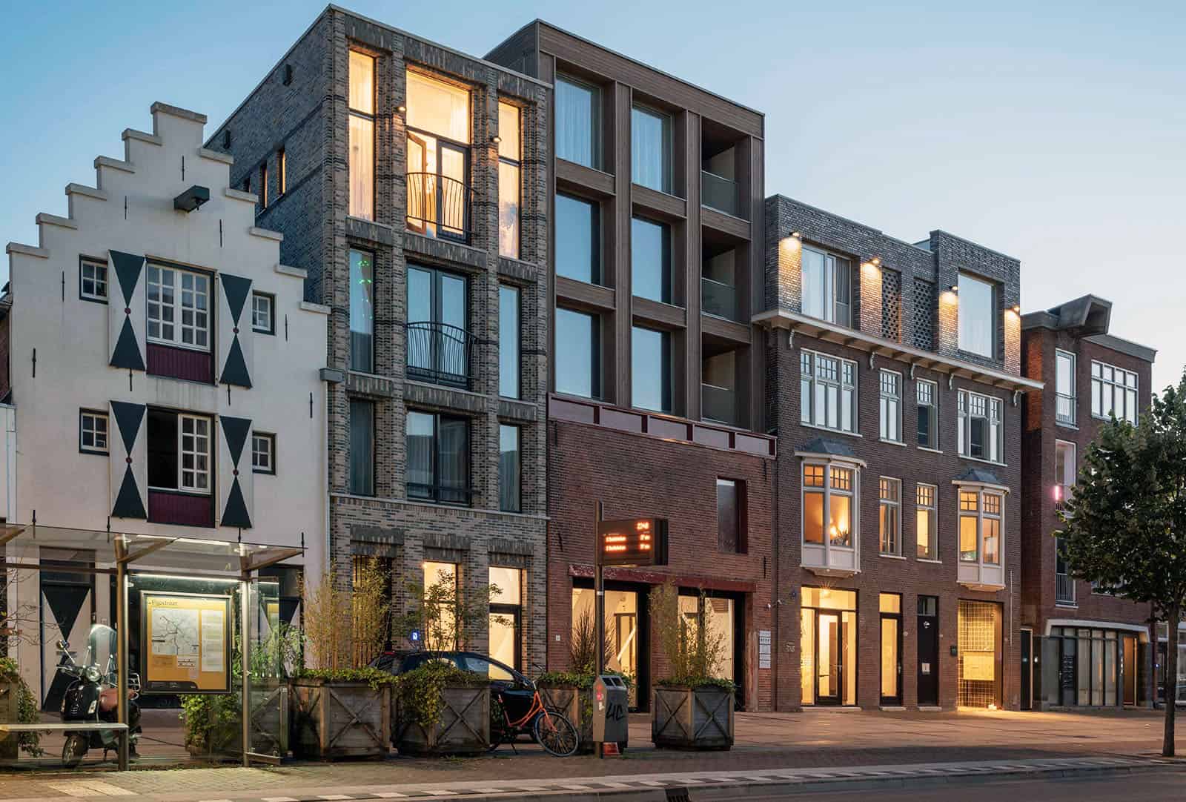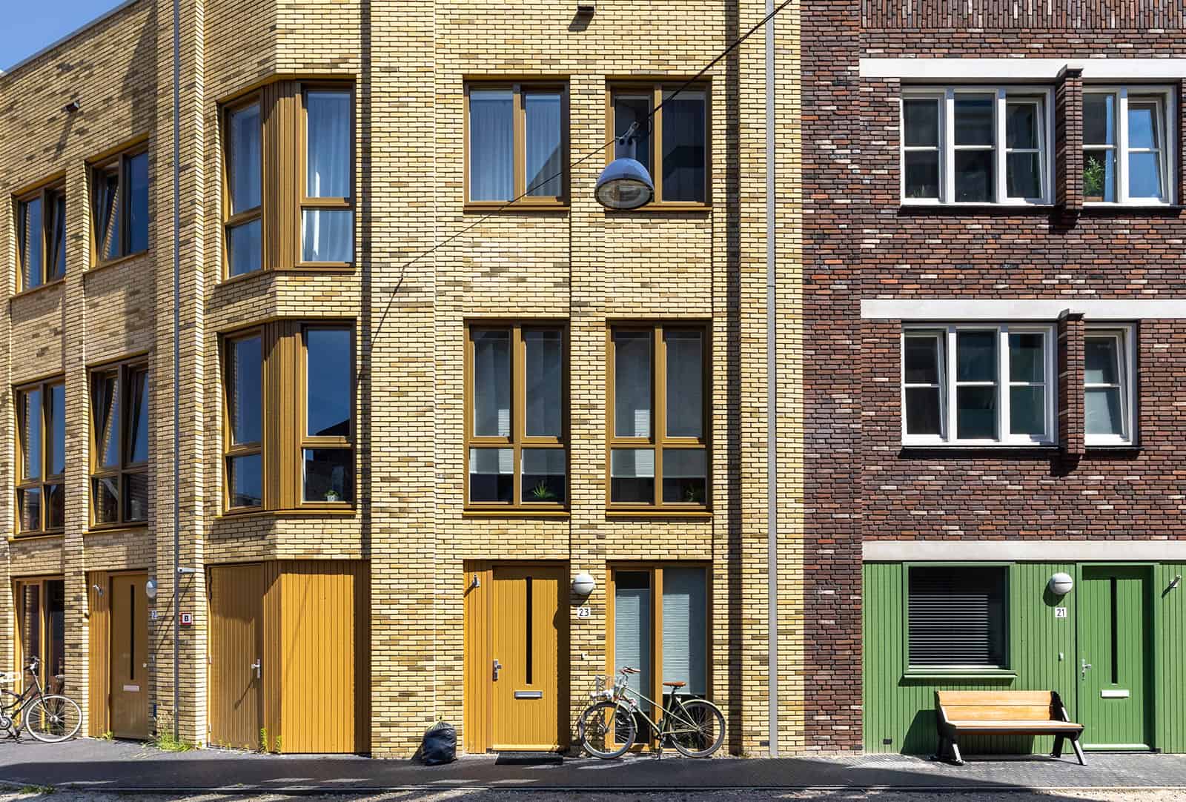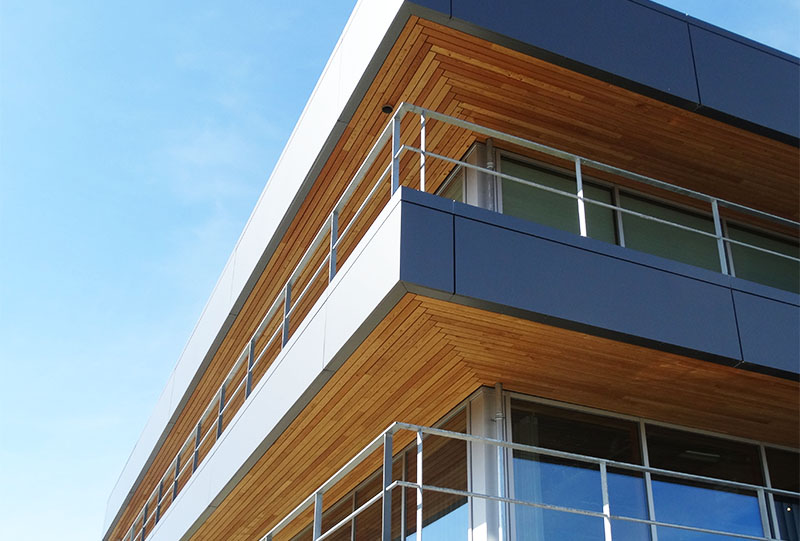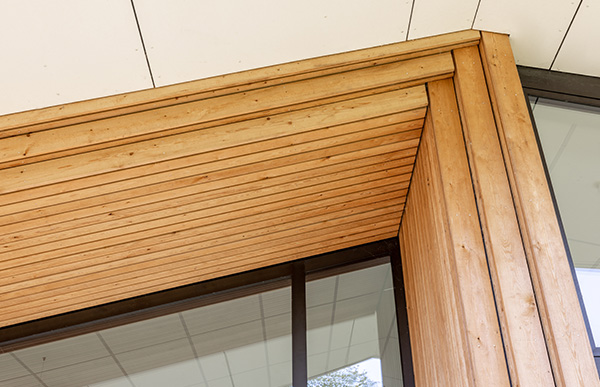
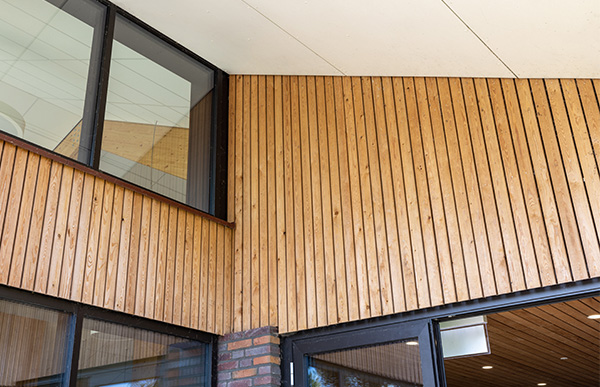
Description
IKC de Kronkelaar is housed at the site of a former tea pavilion. It is therefore no coincidence that the building, partly due to its expressive roof, is a contemporary translation of a pavilion. It is located at a central point in the Groot Bronswijk park and serves as a meeting place for the residents of the village. In front of the building is a sunny terrace with a view of the park. The earthquake-proof children’s centre accommodates a public primary school, De Kronkelaar, and a kindergarten, Kids2b De Tovertuin. The architect wanted to design a place where both the children and their carers feel comfortable, a light and spacious building with fine acoustics and a view of a green environment. Siberian larch was chosen for the facade, a hard and heavy wood type with a solid structure. This wood is very durable and has a unique character.

