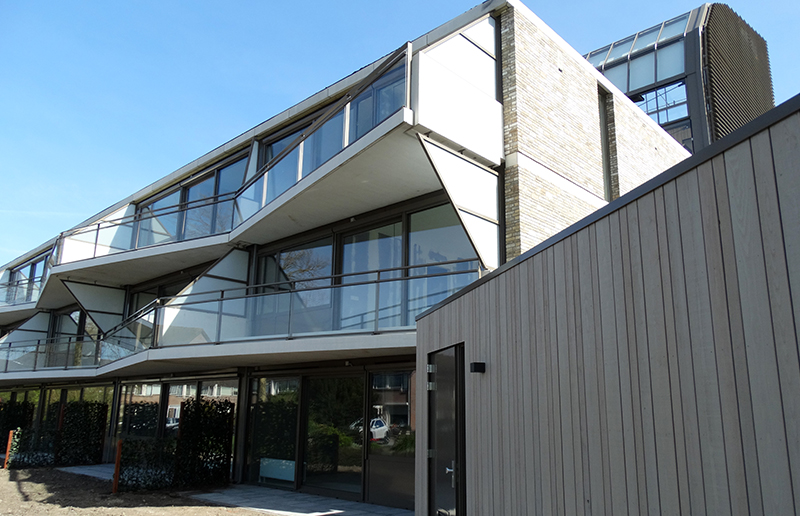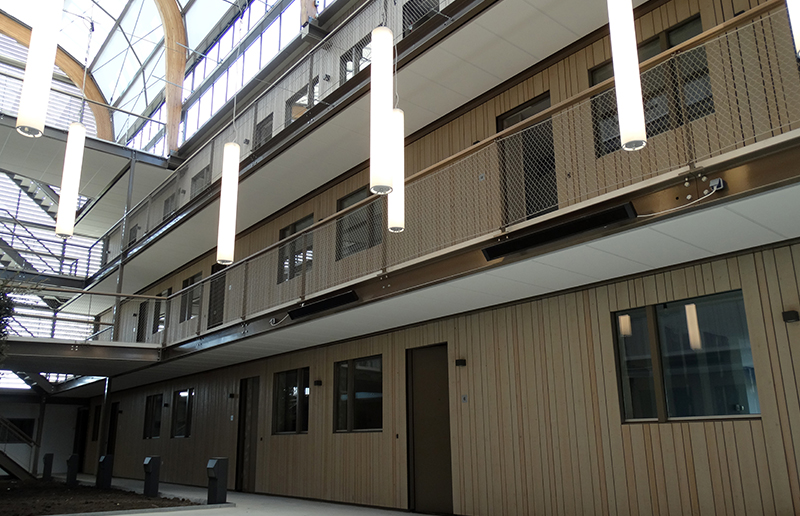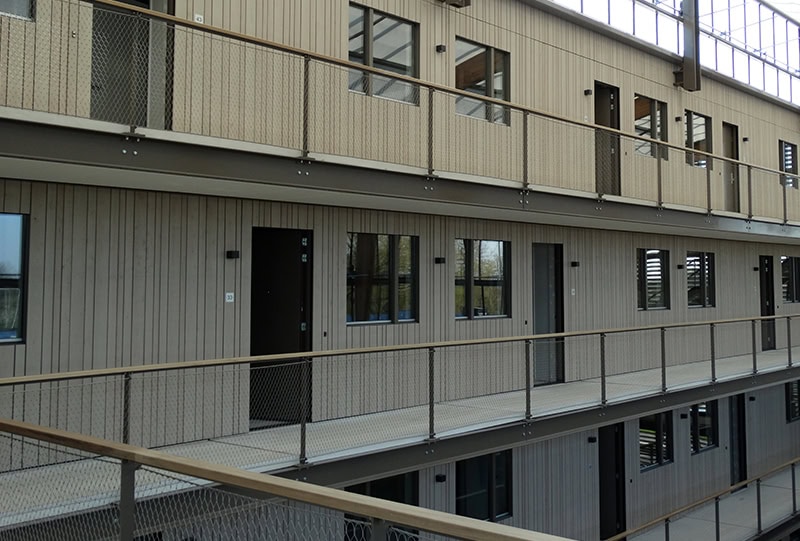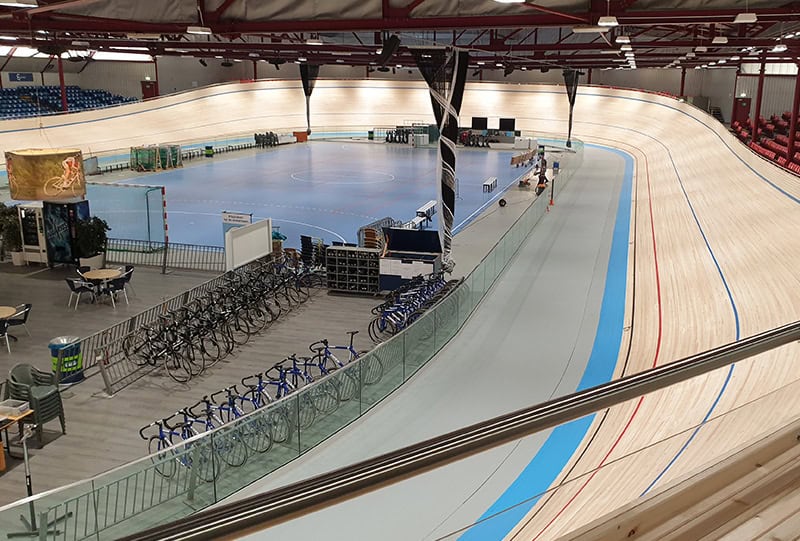

Project description
These 40 apartments are situated around a glass atrium. This gives the building a modern and accessible look. The galleries are designed in line with this open character. It is equipped with a mesh cutting and gallery plates in micro concrete of 8 centimetres thick, resting on a steel construction. For the wooden cladding, preserved European pine was used with a sawn-off face and a spray painted finish. Despite the fact that the houses are located in the social sector, their design is compliant with aging-in-place building requirements.


